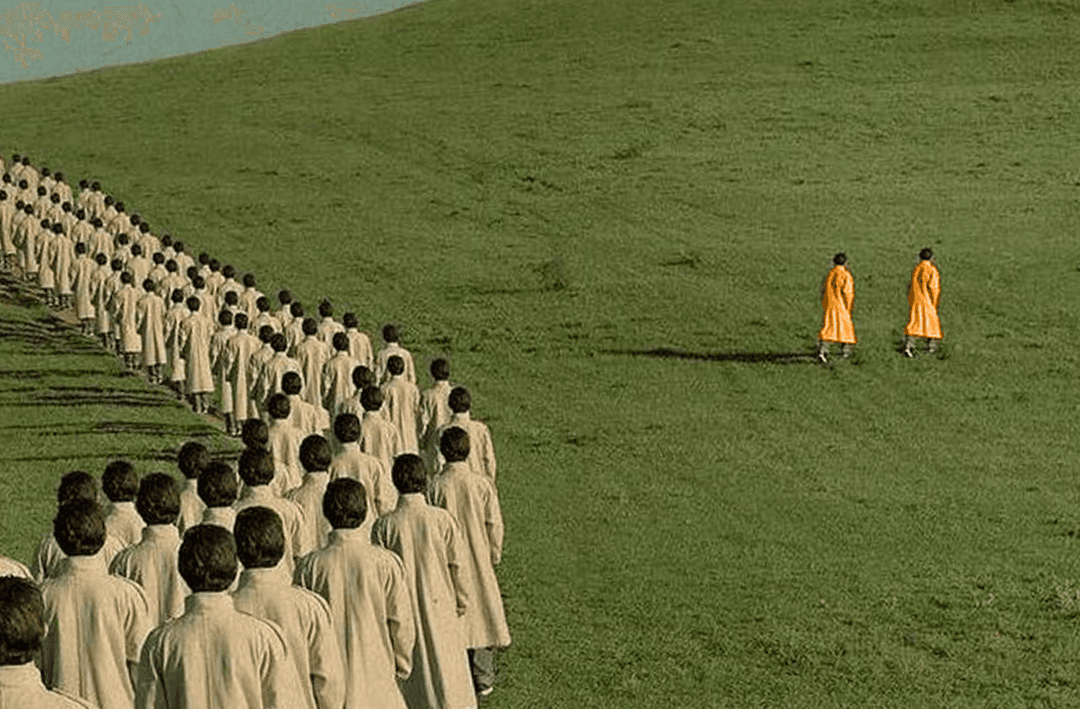Marinera Residences / Dilekci Architects
Apartment
3 minutes

APARTMENTS - ÇEŞME, TURKEY
Architects: Dilekci Architects
Area: 21350 m²
Year: 2021
Photographs: Thomas Mayer
Manufacturers: Fiberton, Kurtoğlu, Reynaers
Lead Architect: Durmuş Dilekci
Text description provided by the architects. The essence of Marinera Residences is revealed through the interplay between form, material, and light. Marinera has its distinct language, which is influenced by its unique surroundings and topography. The architectural design of the residences creates a rich living experience by the water. Situated in the enchanting region of Ayasaranda, Çeşme, stunning nature, and the Aegean Sea seamlessly merge on the site.

Marinera responds to its site by creating a silhouette when approached from the sea. Each block has been strategically positioned to take into account environmental factors such as the sea breeze and sun, offering the users uninterrupted views and privacy. The careful consideration of natural elements and integration of green spaces ensure that each resident enjoys a harmonious connection with their surroundings.

Marinera sits along the slope, melting into the silhouette of the topography. As a residential development, it recreates the feeling of separate dwellings even in its uppermost units. Overhangs protrude to create generous shaded areas as the project orients itself toward Chios Island. The residential project is made up of six blocks, hosting 74 units, each presenting a variety of plan schemes and area uses.

"חשוב לזכור תמיד שמי שקורא את הפרוייקט שלנו אין לו מושג על מה הפרוייקט הזה ומה הוא בא לפתור."
Marinera Residences / Dilekci Architects
Apartment
3 minutes

APARTMENTS - ÇEŞME, TURKEY
Architects: Dilekci Architects
Area: 21350 m²
Year: 2021
Photographs: Thomas Mayer
Manufacturers: Fiberton, Kurtoğlu, Reynaers
Lead Architect: Durmuş Dilekci
Text description provided by the architects. The essence of Marinera Residences is revealed through the interplay between form, material, and light. Marinera has its distinct language, which is influenced by its unique surroundings and topography. The architectural design of the residences creates a rich living experience by the water. Situated in the enchanting region of Ayasaranda, Çeşme, stunning nature, and the Aegean Sea seamlessly merge on the site.

Marinera responds to its site by creating a silhouette when approached from the sea. Each block has been strategically positioned to take into account environmental factors such as the sea breeze and sun, offering the users uninterrupted views and privacy. The careful consideration of natural elements and integration of green spaces ensure that each resident enjoys a harmonious connection with their surroundings.

Marinera sits along the slope, melting into the silhouette of the topography. As a residential development, it recreates the feeling of separate dwellings even in its uppermost units. Overhangs protrude to create generous shaded areas as the project orients itself toward Chios Island. The residential project is made up of six blocks, hosting 74 units, each presenting a variety of plan schemes and area uses.

"חשוב לזכור תמיד שמי שקורא את הפרוייקט שלנו אין לו מושג על מה הפרוייקט הזה ומה הוא בא לפתור."
Marinera Residences / Dilekci Architects
Apartment
3 minutes

APARTMENTS - ÇEŞME, TURKEY
Architects: Dilekci Architects
Area: 21350 m²
Year: 2021
Photographs: Thomas Mayer
Manufacturers: Fiberton, Kurtoğlu, Reynaers
Lead Architect: Durmuş Dilekci
Text description provided by the architects. The essence of Marinera Residences is revealed through the interplay between form, material, and light. Marinera has its distinct language, which is influenced by its unique surroundings and topography. The architectural design of the residences creates a rich living experience by the water. Situated in the enchanting region of Ayasaranda, Çeşme, stunning nature, and the Aegean Sea seamlessly merge on the site.

Marinera responds to its site by creating a silhouette when approached from the sea. Each block has been strategically positioned to take into account environmental factors such as the sea breeze and sun, offering the users uninterrupted views and privacy. The careful consideration of natural elements and integration of green spaces ensure that each resident enjoys a harmonious connection with their surroundings.

Marinera sits along the slope, melting into the silhouette of the topography. As a residential development, it recreates the feeling of separate dwellings even in its uppermost units. Overhangs protrude to create generous shaded areas as the project orients itself toward Chios Island. The residential project is made up of six blocks, hosting 74 units, each presenting a variety of plan schemes and area uses.

"חשוב לזכור תמיד שמי שקורא את הפרוייקט שלנו אין לו מושג על מה הפרוייקט הזה ומה הוא בא לפתור."
StatusDesign

ברוכים וברוכות הבאים והבאות למגזין סטטוס דיזיין.
בגדול זה מגזין שאני מעלה לפה עדכוני עיצוב, קייס סטאדיס, ושיחות עם מעצבים שונים
הרשמו לניוזלטר לקבל עדכונים מעניינים
איזה כיף! יש ניזו-לטר
נרשמים ונהנים!
© 2024 STATUSDESIGN
StatusDesign

ברוכים וברוכות הבאים והבאות למגזין סטטוס דיזיין.
בגדול זה מגזין שאני מעלה לפה עדכוני עיצוב, קייס סטאדיס, ושיחות עם מעצבים שונים
הרשמו לניוזלטר לקבל עדכונים מעניינים
איזה כיף! יש ניזו-לטר
נרשמים ונהנים!
© 2024 STATUSDESIGN